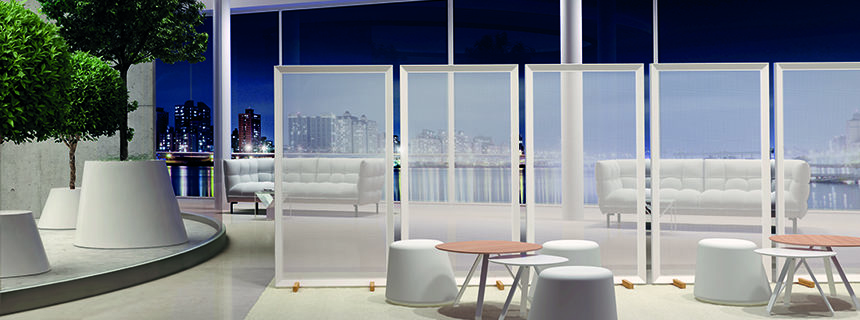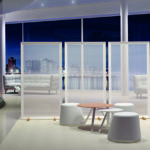Physical Distancing. For the near term, maintaining distance between people is advisable. Just how much distance is still being determined; some say as little as three feet, while others recommend eight feet or more. In retail settings we’ve become familiar with floor decals or strips of tape to mark where people should stand or walk. In the office, solutions can be a little more subtle and a lot more attractive. Consider using area rugs or runners and incorporating patterns and colors into flooring (carpet, tiles, painted concrete) to convey the message about distancing. Walkways can be delineated with the strategic use of flooring and installing decorative screens, panels, or rows of planters. These solutions perform double duty! Panels can be tack-board or writable surfaces, screens can be decorative and help absorb sound, and plants bring a sense of calm to the workplace.
Re-configuring common and shared spaces — reception, waiting, conference, and break rooms — is easily done by spacing out or removing chairs and tables. In fact, a great number of common areas are furnished to “max out” a space and accommodate more people than actually use the space.
Physical Barriers. By now you are quite familiar with wellness barriers sitting or hanging in front of cashiers or receptionists. Despite knowing these are safety measures, this experience is jarring and impacts the experience. On the positive, almost on a weekly basis, manufacturers are developing new designs and alternatives to clear plastic sheets to support wellness and to maintain the human connection. Physical barriers, privacy panels, and space dividers have a place in and around workstations and throughout the office. Barriers can be mounted to a desk, ceiling, or floor. They can also be mobile allowing them to be moved as needed. Barriers need not be a single, hard panel but can be a mix of materials, colors and textures. One size does not fit all. The best solution really depends on how your office is configured and the type of furniture in place.


