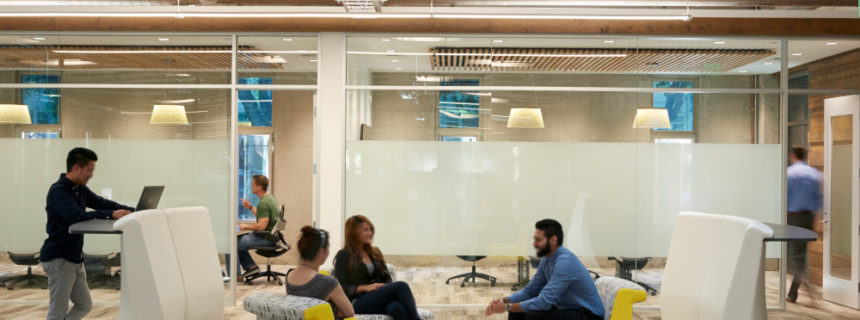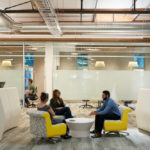Nothing like a crisis to drive change and innovation! Previously, many offices were slow to adopt work-from-home practices, debating the unknowns around productivity and accountability. Cut to March 2020 and we no longer question if we will permit working from home; instead, we had to quickly figure out how to do it. Despite logistical and technical challenges, in a matter of weeks, new systems and protocols were created, and work was getting done. The conversation now revolves around how best to continue a work-from-home program.
A physical office is still necessary but fewer staff I the office is an opportunity to reallocate and reconfigure space. Whether retaining your current space or moving to something smaller, a space planner can develop a floor and furniture plan specific to your business needs. Post-Covid space plans will factor in:
Recalculating Space Allocation. With some staff working from home, shrinking technology, the focus on collaboration and transparency (away from enclosed offices and canyon-like cubicles), and cloud-based storage, the square footage previously assigned to workstations, storage, and meeting room is more likely more than what’s actually required today; thereby wasting valuable square footage.
De Densifying. Health experts recommend increasing distance between people in walkways, gathering places, and between desks. Reducing quantities or spreading out tables and chairs and rearranging desks are low-cost strategies for de densifying.
Hoteling. Staff working from home no longer need a traditional workstation in the office. Instead, they can use a shared area, called a “hoteling station”, that has the tools needed for a comfortable and efficient drop-in visit. Hoteling stations take up less space and cost less than traditional desks or cubicles.
Just as businesses had to make work-from-home a reality, they now need to consider the highest and best use out of every available square foot in the office. A space planner will come in with a blank floor plan and fresh eyes to create a layout that uses space efficiently, is safe, and inviting.
To learn more and to schedule a site visit, contact info@infinium-interiors.com or call (808) 777-5491.


